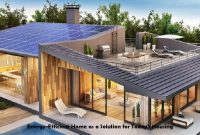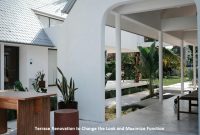Having a small house may feel minimalist and easy to maintain for some people. However, it often presents its own challenges, especially in terms of maximizing space. One common challenge is when making a car parking design for small home.
The reason is, this is not just about providing a parking space. But also creating an area that is efficient, safe, and still pleasing to the eye, even though the available space is limited. Therefore, it is important to know what aspects we must understand and various design inspirations to apply.

Crucial Elements When Choose a Car Parking Design for Small Home
Before choosing a suitable parking design, there are several important elements that must be considered. One of them is observing the size of the vehicle. Each vehicle requires a certain minimum space to be able to enter and exit comfortably. If you have a small vehicle such as a city car, of course it will be easier than an SUV or MPV.
Next is accessibility, where the parking area must be easy for users to access both from the main road and from inside the house. Make sure there are no major obstacles when the car enters or exits. Such as narrow walls, pillars, or steep slopes.
A good drainage system is also important to avoid waterlogging in the parking area. In addition, make sure the ground surface is strong and flat enough to support the weight of the vehicle continuously.
Finally, although the focus is on function, we should not ignore appearance. Use materials and designs that match the entire house. Add lighting and security elements such as fences or CCTV to increase comfort and safety.
Car Parking Design Ideas for Narrow Spaces
With so many choices of models, it seems that choosing a car parking design for a small home will seem confusing. To make it easier, here are five common parking area design models that we can apply to minimalist homes.
1. Open Minimalist Carport
This design is very popular in the parking class of small urban houses. Minimalist carports are usually in the form of a light roof made of lightweight steel or polycarbonate that only covers the parking area without walls.
The structure is cost-effective and does not take up much space. In fact, in a review on YouTube Alan’s Factory Outlet, making a carport usually only costs around 10 to 20 USD per SQ FT.
Another advantage is that air circulation remains good and natural lighting can enter. It’s just that vehicles are often less protected from dust and wind. So it still requires additional protection on the surface of the car.
2. Carport Integrated with Terrace
To save space, we can also design the parking area to be integrated with the terrace of the house. When the car is not parked, we can use this area for relaxing activities or receiving guests. Use floor materials that can withstand vehicle loads but remain aesthetic. Such as paving blocks or patterned concrete.
3. Vertical Parking Design
If the house has two vehicles but limited space, consider using a vertical car parking design for small homes. Although the cost is higher, this system is very efficient because we can park one car on top of another car mechanically. Suitable for small houses with high mobility needs. However, make sure the structure is strong so that vehicle safety is also guaranteed.
4. Parking Area with Sliding or Folding Doors
Next, in a small house that is directly adjacent to the road, the use of conventional garage doors can take up space. The solution is to use sliding or folding doors. So that the parking area can still be utilized optimally. Of course without having to provide a large door opening and closing space. This model is suitable for semi-indoor parking or closed carports.
5. Multifunctional Parking Design with Small Garden
Combining parking and garden can be an interesting solution. Use grass blocks or perforated paving that allows grass to grow in between. When the car is not parked, this area looks like a regular garden. The design gives a natural and refreshing impression, while still being functional space as a parking lot.
So, making a car parking design for small home is indeed challenging. But that doesn’t mean we can’t do it effectively and attractively. The five designs above can be an initial inspiration. However, still adjust to the needs and conditions of the land. Try to be creative so that the parking area is not only useful but also beautifies the overall appearance of the house.



